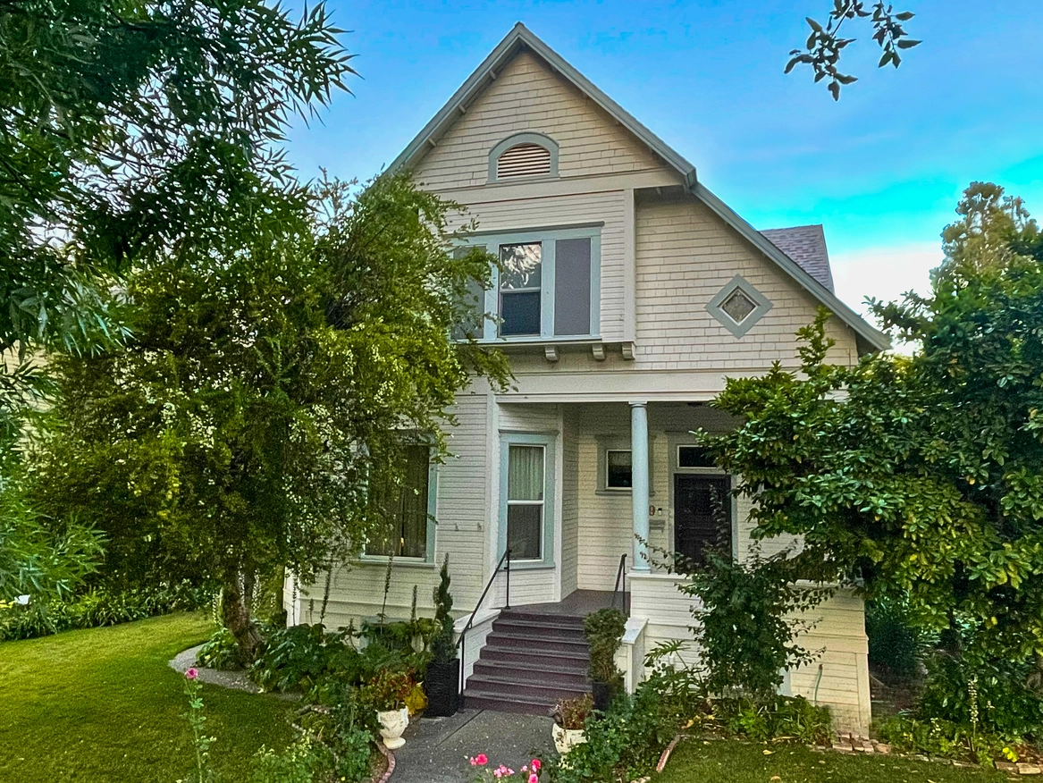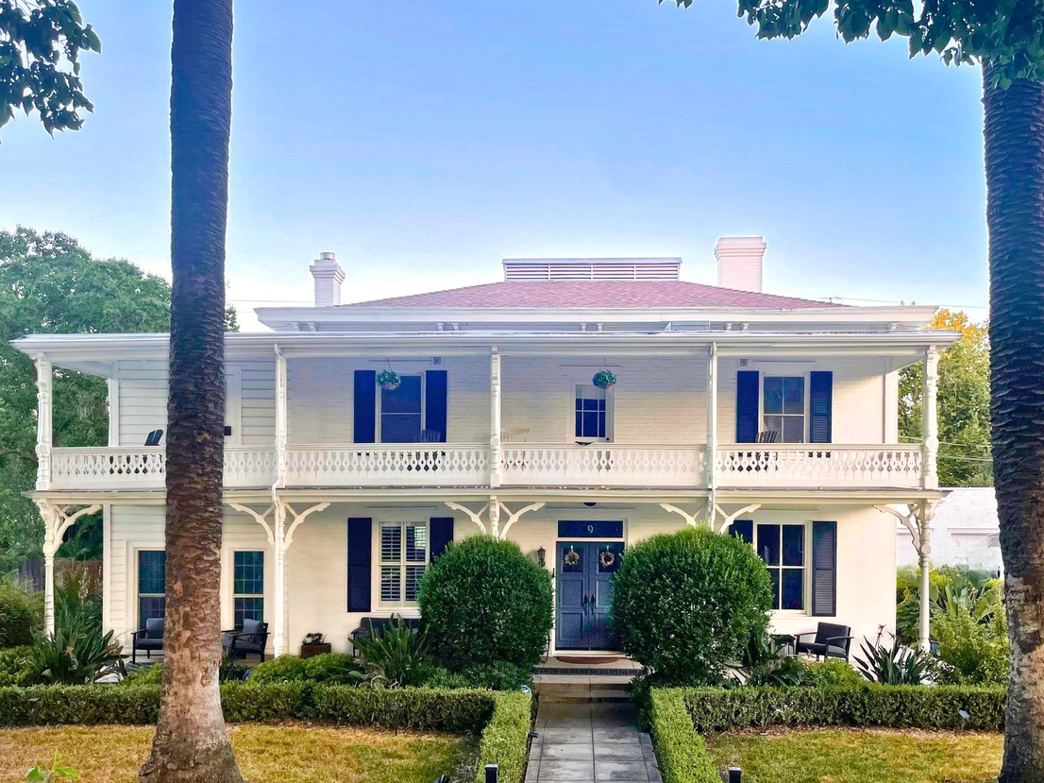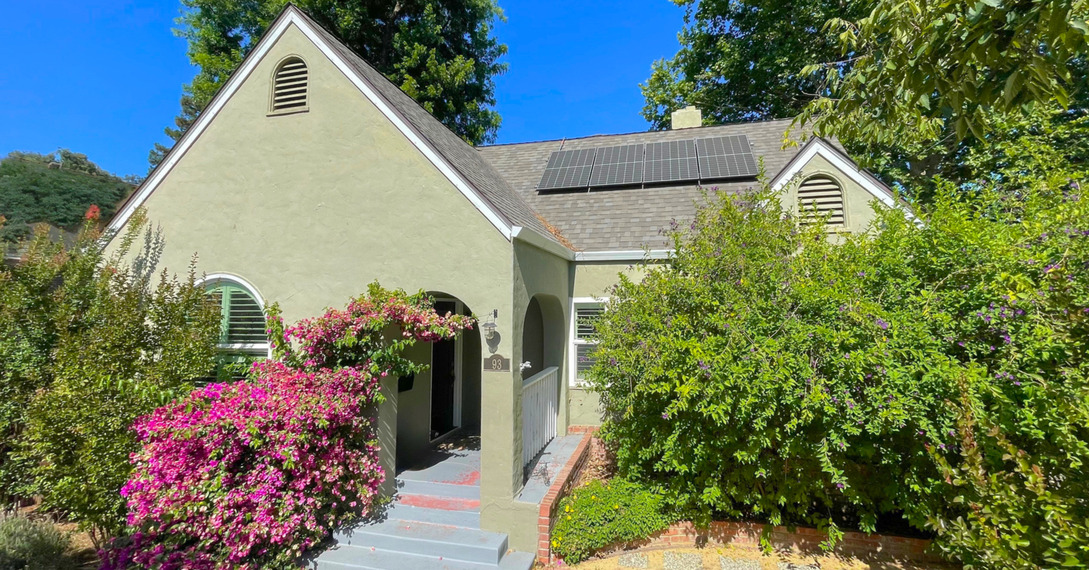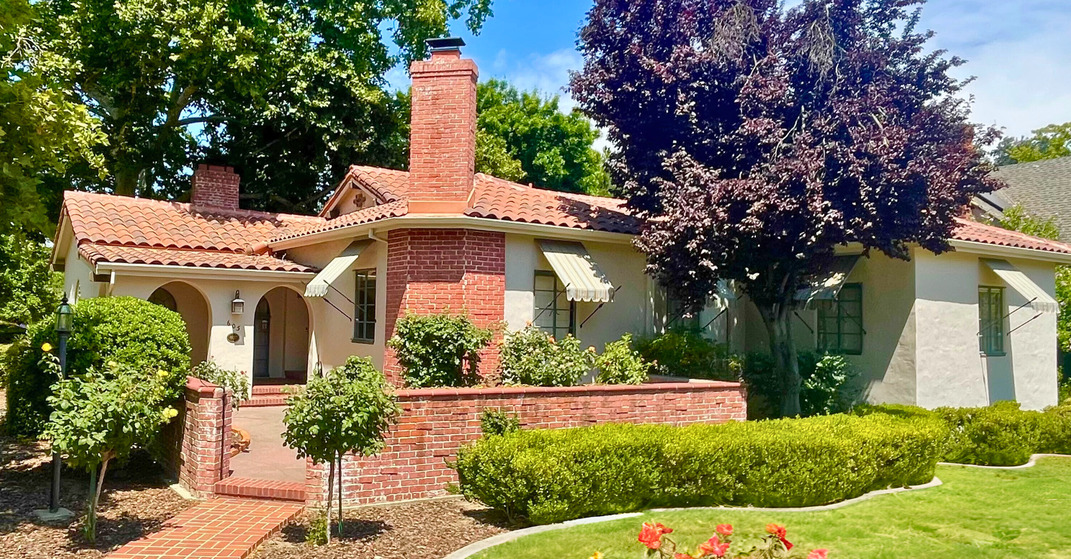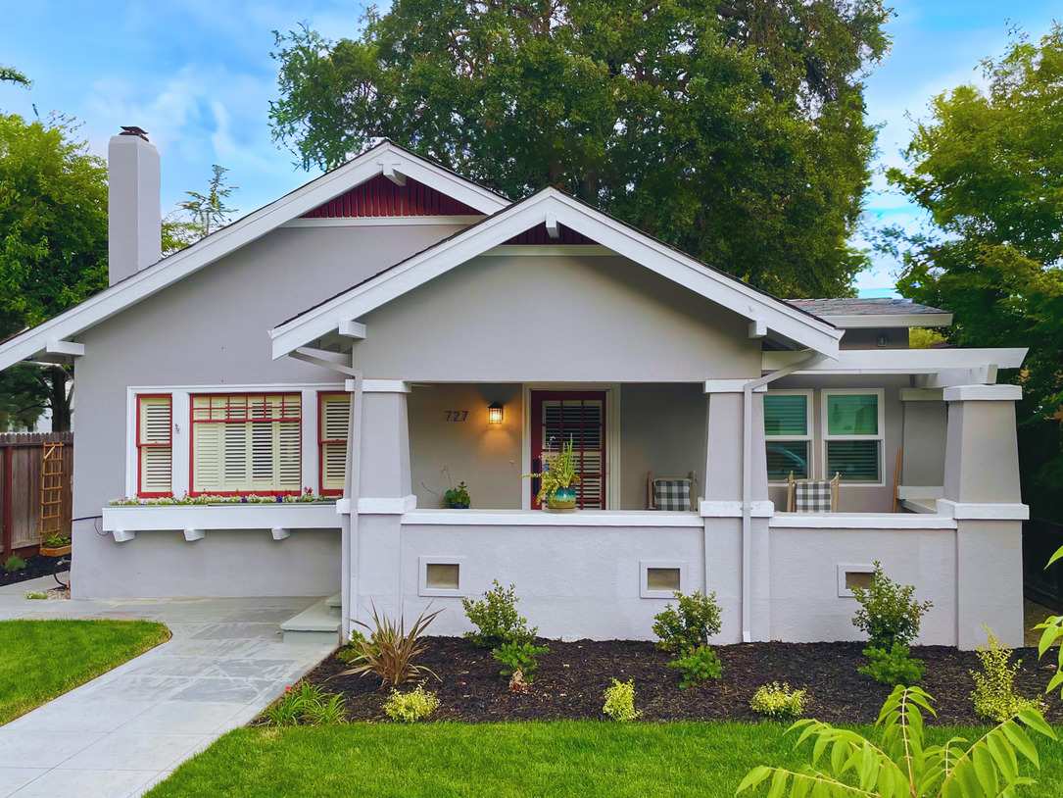639 1st Street
Exterior
This home is a great local example of the Eastern Shingle style. As characteristic of the Shingle style, the structure is defined by a prominent shingled front gable, giving the house a strong visual presence. White incorporated diamond-pane windows in the gable pair nicely with the shallow bay window below. The distinctive glasswork continues along the partially enclosed front porch, where matching small rectangular windows sit on either side of the main entrance. These playful and detailed elements contribute to the home’s unique character and charm.
Interior
Inside this beautiful home, every room tells a story. The interiors are layered with family heirlooms, antiques, treasures gathered from travels, and original artwork — many pieces created by the current owner. A recent kitchen renovation features beautiful hand-painted English fireplace tiles as a striking backsplash. Throughout the home, original wood floors, soaring ceilings, and period details abound, from the built-ins with leaded glass in the dining room to the original fireplace and clawfoot tub. This home has 3 bedrooms and 2 bathrooms in 2316 square feet of living space.
Ownership
The home was constructed and designed by Woodland builder William S. White in 1908 for William and Gertrude Hyman. William Hyman, who worked at Woodland High School starting in 1896 and served as Vice Principal from 1902 to 1907, lived in the home with his wife from 1909 to 1926. George F. and Genevieve Cloud then purchased the property. George, a farmer, managed the nearby Conaway Ranch for several years before relocating to Nevada in 1940 to pursue farming. He later returned to Woodland and worked in construction with his son. In 1942, the home changed hands again, this time to Everette and Alice Griffith. The current owners are Donal and Linda Walsh.
9 Palm Ave.
Exterior
Located in what is now Beamer Park, this early brick home is considered one of the oldest residences in Woodland. Built around 1865, the central portion of the house reflects a blend of French and Monterey Colonial architectural influences, while later additions introduced elements of early Victorian Italianate design. The first home on the property was a wooden structure built about 1860 on part of the owner’s farmland northeast of this site, but as their 400‑acre ranch grew more successful, and their wealth and status increased, they replaced it with this more permanent brick structure that now sits at 9 Palm Ave. The house stands as a rare example of early rural architecture in Yolo County. Enhancements by the current owner include shutters on the original portion of the home and a wrought‑iron fence designed to echo the Beamer arches. Several mature trees in front of the property are believed to be among the oldest in Woodland.
Interior
Over the years, the house has seen many changes and additions. The original kitchen once stood outside the main home, alongside a root cellar. One of the upstairs bedrooms began as a balcony, and what is now a downstairs sitting room was once part of a wraparound porch. Several fireplaces have been closed off over time, yet many original features endure — coal‑burning fireplaces, single‑paned windows, original doors and dining room cabinetry, and a distinctive smoking/gun room. Later structural and utility updates have helped protect the building, allowing its 19th‑century character to remain a visible and valued part of Woodland’s architectural history. The home has 4 bedrooms and 2 bathrooms in 3198 square feet of living space.
Ownership
This home was the second home of Richard L. and Rebecca Beamer, early settlers in Woodland, who established their homestead here in the 1860s after returning from the gold mining regions. The Beamers purchased the land in 1861. Richard played an important role in the community, helping to found Hesperian College and staying active in the local church. He passed away in 1879, and Rebecca continued living in the home until she died in 1913. She was known for her generosity—particularly her willingness to offer food to those in need—which earned the home the nickname “Grandma Beamer’s Tramp Hotel” from some less appreciative neighbors. In 1914, the Beamer heirs sold 130 acres, including the house, to the Keystone Investment Company, which subdivided the land to create Beamer’s Woodland Park. Helena Grant purchased the house in 1923, and it remained in her family until Robert and Mary Geer acquired it in 1942. William and Marie Graeser became the next owners, then Gilbert and Norma Bourn. The current owner is Sandy Langley.
93 1st Street
Exterior
Built in 1939, this home is a charming example of the California Cottage Revival style, blending Storybook and Tudor Revival influences that were popular in the late 1930s. Steep front‑facing gables, an arched entryway, and smooth stucco walls give it the storybook character of the era. The arched front porch draws the eye, while decorative gable vents and an arched front window showcase the home’s period details. In recent years, the current owner has completely reimagined the front and backyards with new landscaping, adding color and texture that complement the home’s architecture and create an inviting setting for this Woodland gem.
Interior
Inside, the home retains many of the architectural details that defined its era, including arched entryways, coved ceilings, a working original fireplace, and picture rail moldings. Built as a two‑bedroom residence, it was expanded in the mid‑20th century with the addition of a third bedroom. More recently, the current owner added an ensuite bath, thoughtfully echoing the arched detailing found throughout the home. In the breakfast nook, original built‑in cabinetry provides a charming reminder of the home’s blend of practicality and style, making this a warm and welcoming example of late‑1930s residential design. The home has 3 bedrooms and 2 bathrooms in 1656 square feet of living space.
Ownership
The lot at 93 1st Street was sold by William Freedale to Joseph L. and Gladys Smith in August 1935. Just a few months later, in December of that year, the Smiths received a building permit for a six-room home. The contractor was C.C. Hall. They lived in the house until January 1947, when it was sold to Gilbert and Margaret Dodds. Gilbert worked as an accountant. In July 1958, the home changed hands again, this time to Herbert and Margaret Holland. By 1975, Helen and Herbert Holland Jr. were living in the home and remained there at least through the 1980s. Since then, the house has had several owners. The current owner is Ann Moriarty.
605 W. Keystone Ave.
Exterior
Tucked into a pie‑shaped lot and surrounded by lush landscaping, including a variety of roses and mature trees, this Spanish Colonial Revival residence reflects the craftsmanship of Joseph Motroni, one of Woodland’s premier builders. Hallmark features of the style are evident in its asymmetrical façade, smooth stucco walls, low‑pitched red tile roof, arched openings, and a richly carved wooden front door. An enclosed courtyard at the front of the home offers a private outdoor space, a hallmark of the style’s emphasis on indoor‑outdoor living. Recent work has brought many original details back to life: the exterior stucco has been pressure-washed and hand-scraped to reveal its original trowel texture, and the exposed brick of the twin chimneys adds to its character. The roof has been retiled, the fabric awnings replaced with selections chosen by the current owners, and the side courtyard reimagined with the original brick floor now used to edge the garden beds.
Interior
This Spanish Revival home blends original charm with thoughtful updates. Refinished hardwood floors, replastered walls in the small sitting room, and a mix of preserved and modernized features reflect its layered history. Originally remodeled in the mid-20th century, the home has since undergone a kitchen and bathroom renovation, with three former rooms combined and opened to create today’s spacious kitchen. The primary bath retains its vintage flair with colorful tile and a distinctive blue toilet. Overhead lighting from the owners’ previous historic home complements other distinctive features of the style, including exposed beams, metal railings, a Palladian window, and original iron windows. Beautiful antiques and family heirlooms throughout add a personal touch to this inviting home. The home has 3 bedrooms and 2 bathrooms in 2574 square feet of living space.
Ownership
The home was originally built for H.L. and Helen R. Wilson in 1937 and was later owned by Eugene T. and Alta Laugenour. In 1952, it was purchased by Jesse and Harriette Vickery, known in Woodland as the longtime owners of the Corner Drugstore from 1934 to 1980. Their daughter, Shari Gray, inherited the home, and the current owners, Wild Friedlander’s, have taken great care to preserve and enhance the property since acquiring it.
727 2nd Street
Exterior
Built in 1922, this home is a fine example of the classic Bungalow style popular in the early 20th century. It was constructed by Clarence G. Porteus, a local contractor known for his expertise in lath and plaster work. Porteus contributed to the construction of many Woodland homes designed by Joseph Motroni during that period. The charming home features hallmark elements of Craftsman design, including a low-pitched, front-gabled roof with wide eaves and exposed rafter tails. A deep, inviting front porch is framed by tapered square columns set atop substantial piers, offering both shelter and architectural character. Multi-pane upper window sashes, decorative brackets, and a prominent flower box below the front bay window reflect the attention to handcrafted detail typical of the style.
Interior
Inside, the current owners have thoughtfully reimagined the home, aiming to bring back the character and charm of its original era. The kitchen and bathroom were fully renovated, and the fireplace was rebuilt using distinctive Rookwood art tile sourced from Ohio — a celebrated ceramic tile from Cincinnati, prized since the early 1900s. Throughout the home, period details remain a central part of its charm, from the coved ceilings with picture rail molding and hardwood floors to the built‑in dining room cabinet and cozy window seat, offering a warm reminder of the home’s history. The home has 2 bedrooms and 1 bathroom in 1701 square feet of living space.
Ownership
Clarence Porteus lived in the home he constructed until 1931, when it was sold to A.S. Plummer, a former grocery store owner in Knights Landing. After changing hands, the house was used as a rental property for several years before being purchased in 1944 by Dr. W.D. Clark and his wife, Ester. The Clarks lived in the home for 26 years. Dr. Clark practiced optometry in Woodland for more than three decades. In the years that followed, Bruce Dumars owned the home for a time, as well as Jean and Kris Kristensen. The current owners are Susan and Heinz Robota.

