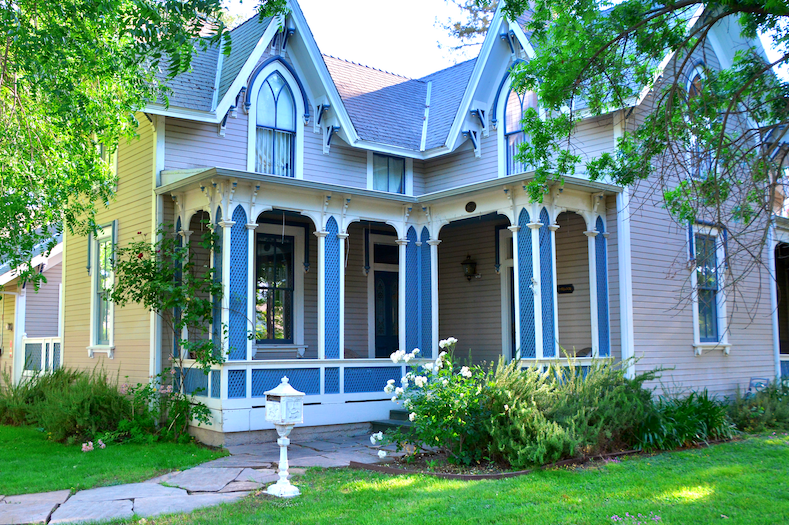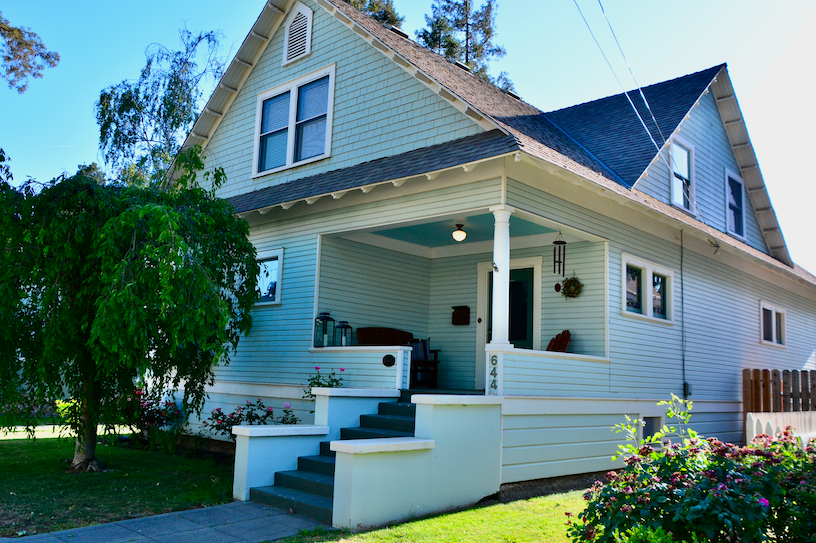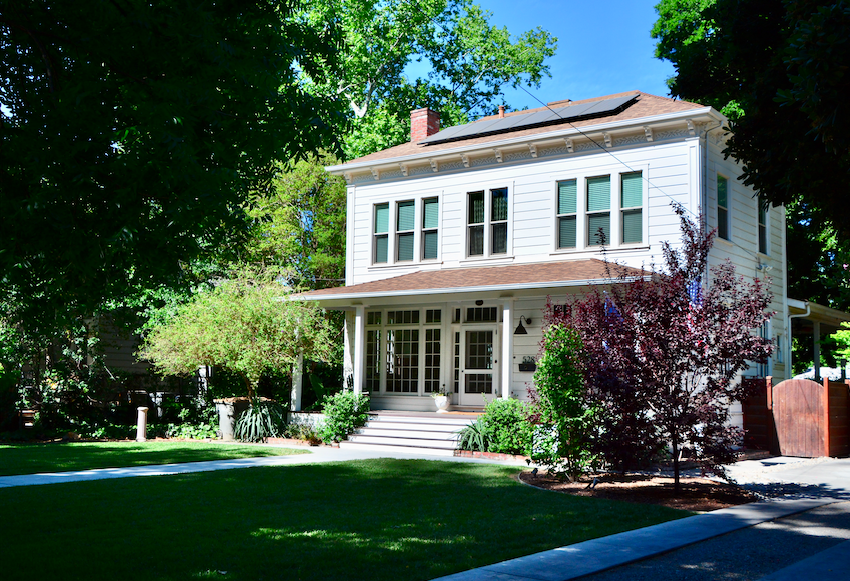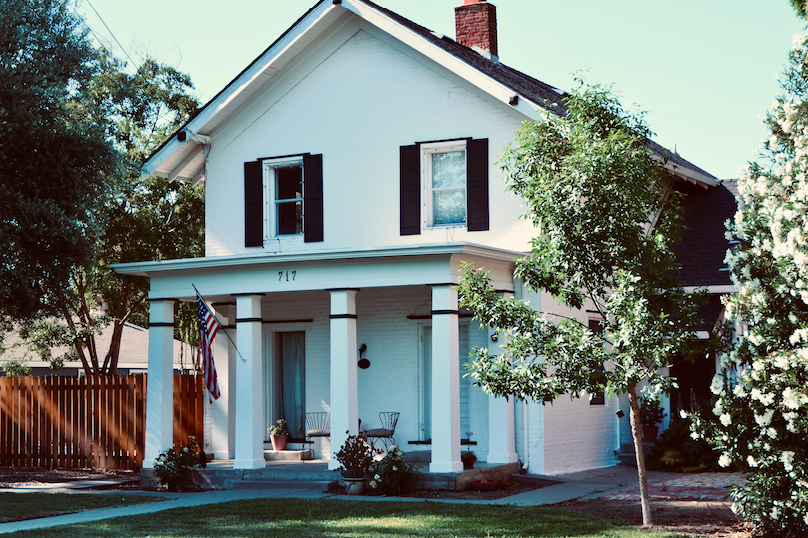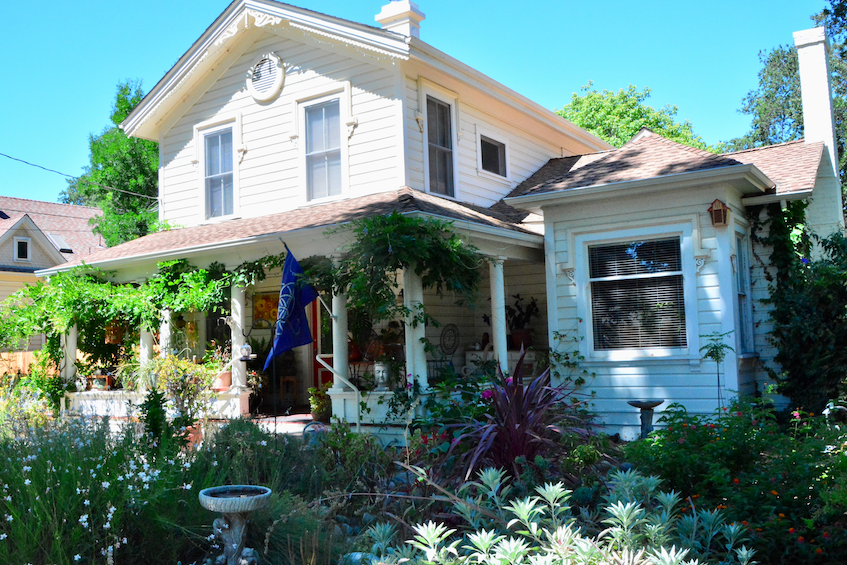704 Second Street
Ramsey Badawi and Ania Mieszkowska
Entertainment Schedule:
- 11.00 am-1.00 pm – Justin Hardcastle
- 1.30 pm-3.30 pm – TBD
Exterior
Located on the southwest corner of Second and Cross Streets is the last surviving example of Gothic Victorian architecture in Woodland. Built in 1873, two years after Woodland became a City, it was featured in DePue’s 1879 Illustrated History of Yolo County and looks almost unchanged. Gothic Victorians are known for their steep eaves, high pointed arches, and front gables—all of which are found here. The two front gables project over the large entrance porch and the steep eaves protect high-arched second-story windows. The arch motif is repeated at the top of the supporting columns of the deep and inviting lattice-worked front porches. Like most Victorians, there are two entrances—a formal entrance to the front parlor, where you will enter, and a second entrance into the main family room. The house was extended south in the in the 1940s and again in the1990s. The latter extension maintained the original gothic style.
Interior
There is much to see both in terms of the original architecture and the historical pieces collected by the owners. The Front Parlor has the original ceiling rosette, wainscotting and marble fireplace, together with an early 19th century “walking” spinning wheel and a sleigh bed of similar age. The Back Parlor, with a number of Victorian and earlier pieces, opens onto the western porch. The house’s southern expansion allowed the creation of a modern kitchen on the west side – note the antique “speculaas” cookie molds which the owners still use every Christmas. On the east side is the “Great Hall”, filled with historical furniture and artifacts. Note the spiraled staircase at the north end of the “Great Hall”. The Library on the northeast corner just before you exit the house has elaborate ceiling moldings, an original ceiling rosette and a treadle sewing machine manufactured in 1874.
Gardens
Victorian homes often do not lend themselves to the California outdoor lifestyle. Not in this case. The house’s southern extension allows a smooth transition to the outdoors, including a covered porch for outdoor dining off of the kitchen, a Gazebo at the far end of the property, and numerous spots for gatherings for small groups of people.
Ownership
The house was originally built by William Callen, whose widow sold the home in 1877, following her husband’s untimely death. Webster and Minnie McGrath owned the home for about fifty years, renting the upstairs rooms to lodgers (see photo display of exterior stairs). By the1980s the house was vacant and boarded up. In the 1990s the house interior was stripped to the studs, retaining only the ceiling rosettes and the marble fireplaces. John and Pegee Laugenour purchased the home in 1995 and completed the reconstruction (note the ornate “Ls” on the glass at the entrances). For the current owners, Ramsey Badawi and Ania Mieszkowska, it was love at first sight when they purchased the house in 2004.
644 First Street
The Solecki-Ericksen House
Entertainment Schedule:
- 11.00 am- 1.00 pm – Twitchell & Franklin
- 1.30 pm-3.30 pm – Laddamy Station
Exterior
Construction on this beautiful post-Victorian Shingle style home began in 1905 and was completed in 1907. The first-floor exterior is 4-inch shiplap siding, while the second story’s large triangular gables are covered in Queen Anne textured shingles. The half-width corner sitting porch is typical to this style and the front wrap-around bay window, supported by carved angled elements is one of the interesting architectural elements. The south side of the home has several bay windows centered under the second story central dormer.
Interior
In the entry, notice the original stained-glass windows to the right and the antique ceiling lamp, restored by the owner. The stained glass on the front door was just added this year in a period-appropriate design.
Upstairs
The current owners have completely remodeled the upstairs, changing the layout and refurbished all windows. The wall-to-wall carpet was removed, the wooden floor refinished and all the ceilings and walls retextured. In the nursery a small closet was replaced by a larger one and wainscoting added. The bathroom in the hallway was remodeled in a classic, period appropriate style, using antique stained glass to the added built-in cabinetry. In the master bedroom the bathroom was relocated, and period style built-in cabinetry added. The antique doors were refinished by the owners. Both bathrooms have sky lights, adding natural light to the spaces. Two walk-in closets were also added in the master bedroom, adding valuable storage space.
Downstairs
The wide-open living room was formerly a parlor and dining room, opened up by the previous owners. When the windows in the wrap around bay sections needed to be replaced, manufactured wavy glass that emulate the old panes was used. The current owners added a 1905 stained glass window from Belgium to the front, in place of a regular pane. The antique lamp in the living area was also restored by the owners. While wiring for the added lamps they uncovered a pocket door with original finish, separating the entry from the parlor.
Garden
The current owners have added two pergolas to the garden, the last one this year after the neighbors lost their 85-year old Paradox Walnut tree which provided shade for both yards. Mary and Everet have also added 12 trees, both fruit and shade trees, while preserving the 50 rose bushes that were already here.
Ownership
Alice Stephens commissioned the home and she and her son William were the first residents. Alice died in 1913 and William sold the home in 1916 to Mr. and Mrs. George Hoppin who lived there with their daughter Miss Virginia until 1926. Since then, ownership of the home has changed hands several times. The current owners, Mary and Everet purchased the home in 2018.
Written by: Eva Bush
528 College Street
Michele and Alan Mitchell
Entertainment Schedule:
- 11.00 am-1.00 pm – Quin and Keean
- 1.30 pm-3.30 – Uh Oh the Backrow
Exterior
Located on the West side of the 500 block of College Street, this Farmhouse was built in 1868 by Usual Shellhammer. It was one of the earliest homes to be built in Woodland and is the third oldest home still standing. The home has architectural elements of both late Georgian and Federal (Adams) style, as evidenced by the exterior symmetry, hipped roof, double hung windows and decorative molding. The original home remains, however the current façade is not in its original condition. In the 1920’s the front windows were expanded on both levels, the front door appears to have been moved, and a porch was enclosed to create what is now the dining room.
A number of remodels and additions have been made over the 153 year history of this home, primarily on the back side. The last major project, in 2006, brought all of the various additions under one clean second story roof. 2017 brought new paint, and in 2018, the front porch posts were moved to create better balance on the front of the house and the walkway was redone to match photos from the late 1920’s.
Next on the list – renovation of the original (1868) barn, still standing at the back of the property.
Interior
The current owners purchased this home in 1994 and embarked on a complete renovation – the house was not inhabitable. The house was stripped back to the studs and rebuilt. While the exterior siding, many windows, the floors and a few salvageable light fixtures remained, new work included a new foundation, walls, roof, heating/ air system, wiring, plumbing, paint and landscaping. The remaining fireplace (originally there were two) was restored to see the original brick. This was an extensive “make-over”, but not the first update to the home. Early 1900’s additions included a sleeping porch, indoor plumbing and a bathroom, enclosing a porch, and adding an indoor laundry and “new” oak floor downstairs. Over the years, the original character of the home has not changed.
Over the last 27 years, the house has been expanded to accommodate their growing family. This includes a new kitchen and mudroom, a master bedroom, bathroom and closet, rearranging a small bathroom to a larger one for three children and adding a large back porch. The most recent indoor project was finally restoring the original wide plank flooring upstairs, which included finding old reclaimed wood and having it milled to match the existing floor for areas that were covered in something else!
The house received the city’s Heritage Home Award in 1999.
Gardens
The yard has been an ever-changing work- in- progress. Over the years there has been a giant vegetable garden, chickens, a trampoline, batting cage, and a lot of dirt. Recently, the owners installed the pool and landscaping and are finally enjoying all the hard work.
Ownership
This house was built by Usual Shellhammer, a farmer and prominent early Woodland resident. Shellhammer and his wife, Nancy Lawson Shellhammer owned the home until 1904. The home changed hands a couple of times, until 1914 when Dollie Eakle purchased the home and raised her family here. Dollie sold the home to her son, Bill, in 1949. He used the home as a rental until it was vacated in 1987. The home remained empty until purchased in 1994 by the current owners, Michele and Alan Mitchell. The Mitchell’s were drawn to the house for the abundance of light from the many windows, the unique character of the home and the very large lot. They have significantly updated it, always with a view toward honoring the past while living comfortably in the present.
717 Clover Street
Jennifer Harrison
Entertainment Schedule:
- 11.00 am-1.00 pm – Whatever 4
- 1.30 pm-3.30 pm – TBD
Exterior
The façade of this white painted brick home represents the Greek Revival Style, characterized by four white columns at the entry. This was a popular style in early California. The exterior has remained virtually unchanged since its construction in about 1860. The wing on the right side was probably built soon after the initial construction. The tour will be outside with early photos of the home. Family members will be on hand to describe stories of growing up in the home during different eras. There was a large barn in the Northwest corner near the alley. When the home was built, there were no automobiles, only horses. Off to one side, the owner will tether her horse to a tree and demonstrate how horse collars were attached to pull wagons and plows.
Interior
The parlor has the original crown molding with high ceilings. The façade of the fireplace is leftover marble from building the old courthouse on Court St. The dining room was re-modeled in the 1970s. The kitchen features the bead board siding and wood counter-tops. Originally, there was an outhouse. Plumbing was a later addition, with the pipes on the outside. The bathroom, which that was added later, has an eagle claw tub with separate hot and cold faucets. In the 1950s, a remodel removed the back porch added a bedroom, bath and laundry area. Many window panes are original. After more than a century, the glass some panes show flow lines. Some cracked plaster in the walls shows horsehair which was used to hold the wet plaster in place during construction and to reduce cracking.
Gardens
The property has extensive grounds which originally served to feed horses. Over the years, out buildings, workshops and gardens have come and gone. The garden’s heyday was during WWII when many families had Victory Gardens.
Ownership
This may be the oldest home in Woodland. It was built before the city was incorporated, so there is no record of a building permit. Stephen Still, who owned a variety shop on Main Street, was an early owner. In 1913, he sold to Eugene Tuttle who then sold it to Judge Richard Wade Harrison Sr. (R.W. Harrison) in 1920. For many years, Richard was the Justice of the Peace. The home has remained in the Harrison family for 101 years. 101 years may be a Woodland record for one family. Richard Sr. sold it to Richard Jr. and his wife in 1934. They sold to their son David and his wife. It is currently owned by their daughter, Jennifer Harrison. Jennifer works at the UC Davis Veterinary Hospital doing MRIs on large animals, mainly horses. On occasion, Jennifer has also done MRIs on a tiger and a shark.
Written by: Richard Bellows
624 4th Street
Frode Joensen and Alexandra Rudorff
Entertainment Schedule:
- 11.00 am-1.00 pm – PMM
- 1.30 pm-3.30 pm – Karma Loading
Exterior
Built sometime between 1871 and 1874, this two-story wooden home is an excellent example of “Folk Victorian” architecture, a style that minimized use of heavy wood decorations or bay windows. The main portion of the home is a symmetrical two story gabled clapboard building with rectangular windows and a large, circular attic vent. The broad sitting porch is supported by Tuscan columns from a short knee wall. The porch wraps around the house to the north, originally leading to a second entry door, which has been removed. The roof of the one story extension to the north is capped by a shingled gablet set in a gable and hip extension. The main exterior decorative features are the thick moldings surrounding the upper halves of the windows and front door and the attic vent. The gingerbread work below the top eaves and the sawn corner pieces below the exterior window moldings were probably not original. Please wear the provided booties before entering the home.
Interior
Like most 150 year-old buildings, the interior has been remodeled and extended, but a great deal of the original home remains. From the front door, with its lovely glass work, we enter the hall, with a stairwell leading to two bedrooms and a bath upstairs, a front parlor on the left, and the back parlor, which extends across the two story portion of the house. Note the parquet thresholds to the front and back parlors. To the north, the home extends into what is now the living room, but may have originally been the kitchen. This section has been remodeled and added to, including a new kitchen and bath to the west, but touches of original beadboard wains coating are still present.
Gardens
The owners are transforming their large lot into a series of garden spaces. Meandering brick paths lead to gazebos, chickens, bird baths and flower gardens, which provide year-around bouquets and nectar for hummingbirds and pollinators. Take some time to explore!
Ownership
The property with home was purchased in 1874 by P. C. Fenner, from John Cunningham, who may have built the house. Fenner had come to California for gold, married Henrietta Dunnigan, and settled in Woodland. He lived in the house for 35 years. Over the years, the property has changed hands several times. Frode Joensen and Alexandra Rudorff saw the potential of the large lot and historic home, purchased it four years ago, and have made the house and gardens a home again.

